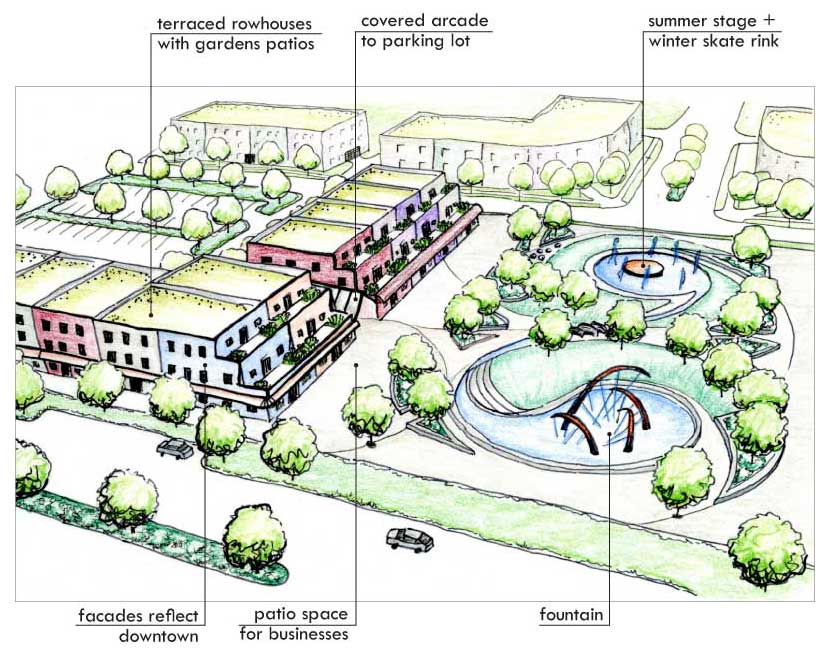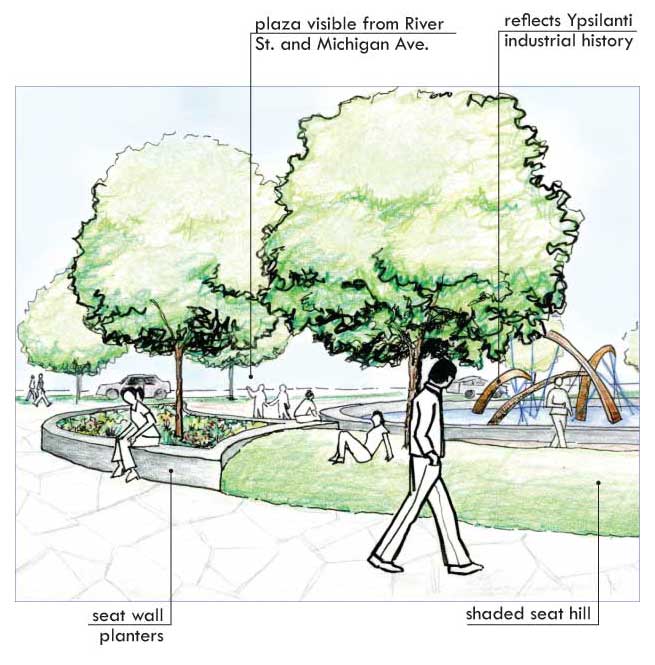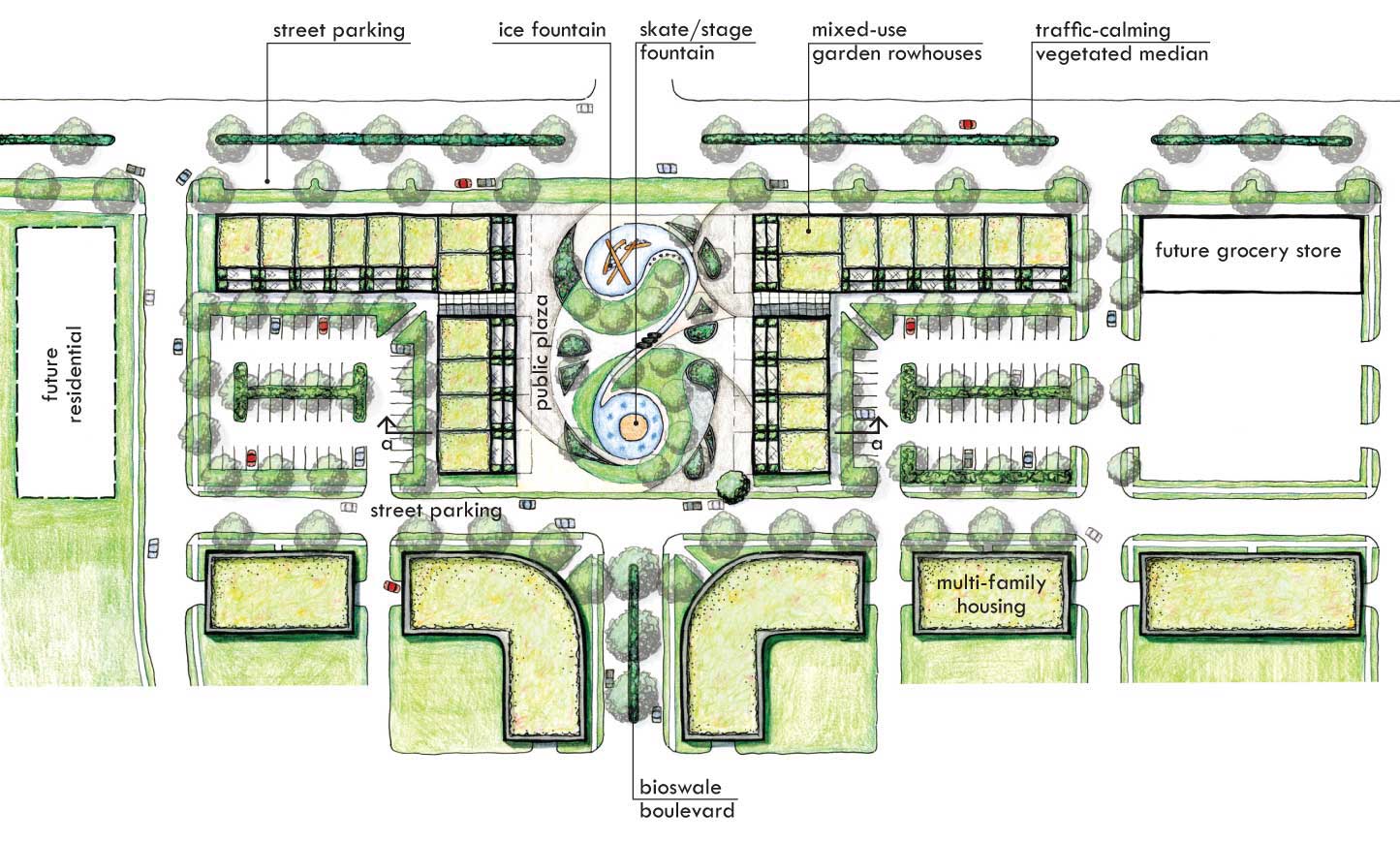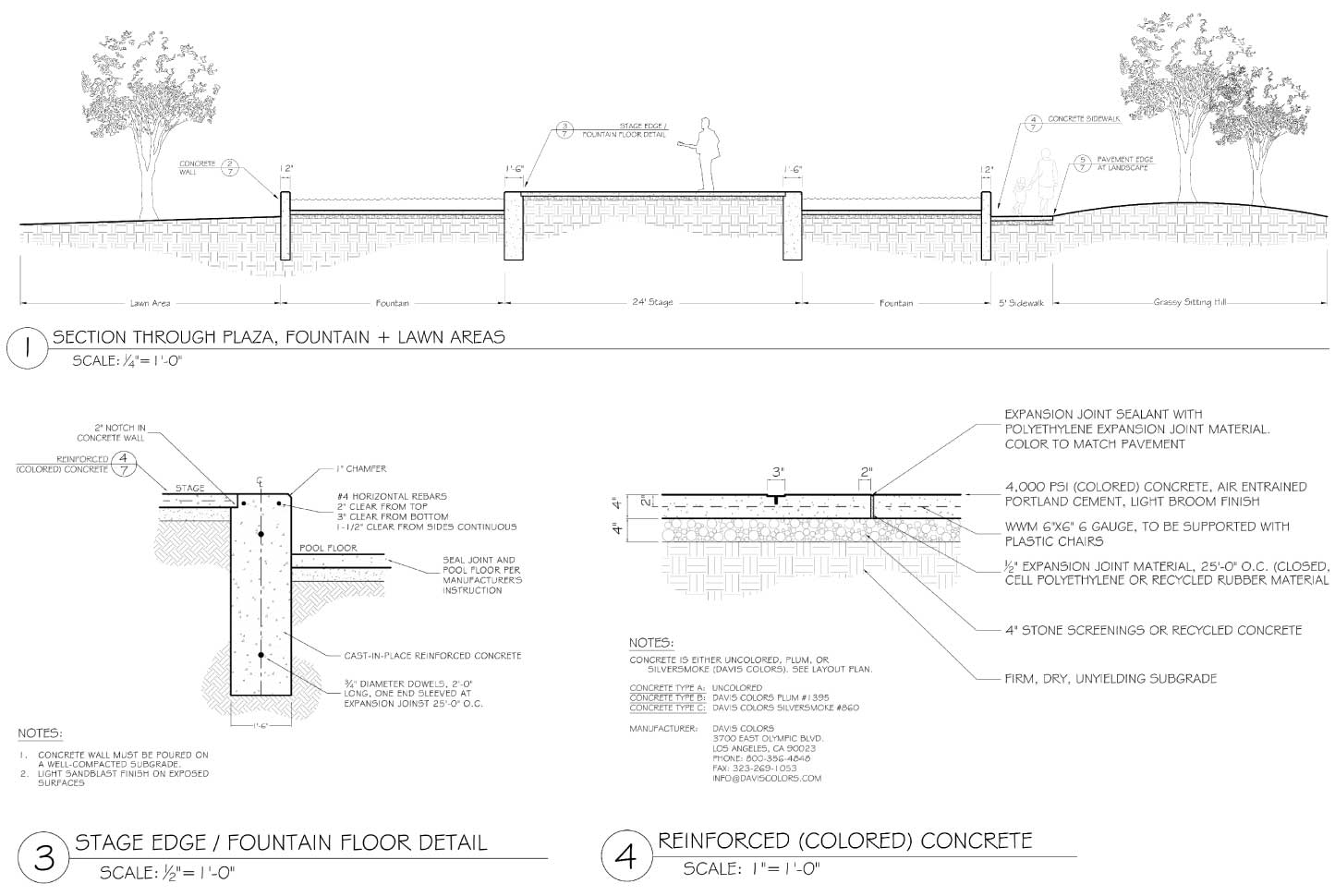Water Street Redevelopment
- Adobe Suite
- AutoCAD
- GIS Analysis
- Hand Graphics
- Research
- Stormwater
Water Street is a parcel of vacant land in Ypsilanti, Michigan, along the Huron River and Michigan Avenue. This site design provides a vibrant public plaza for year-round use, 65,000 square feet of first-floor commercial space, 160 housing units and 383 parking spaces. Sited just east of downtown and one mile south of Depot Town, this design provides much-needed gathering space in the heart of the city.
Accompanying the mixed-use site design for Water Street, I created a set of AutoCAD construction documents with vertical curve layout and profile for the streets, layout and reference plan (shown here), enlarged plaza layout, grading plan to ensure proper stormwater drainage into swales, and construction details.

Birds-eye-view of plaza, looking south

Seat walls and lawn space, looking north

Mixed-use site plan in Ypsilanti

A cross-section through the buildings and plaza shows tiered garden balconies softening the edge between private and public space

AutoCAD layout plan, part of a construction document set that contains road alignment, grading, and details

Selected AutoCAD details for Water Street mixed-use development